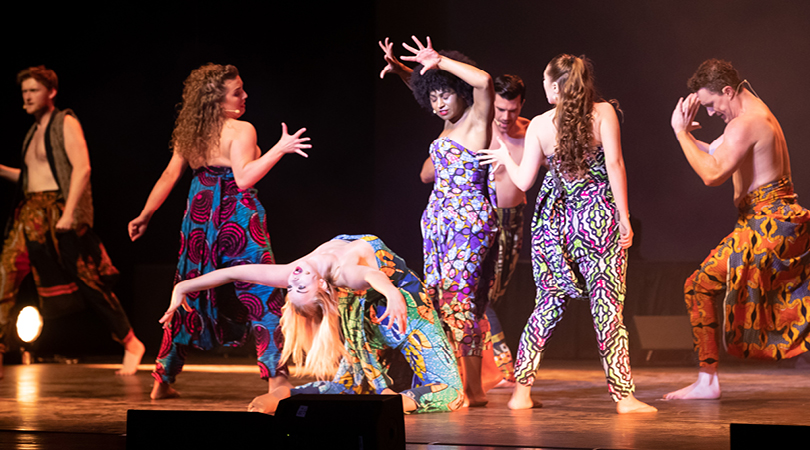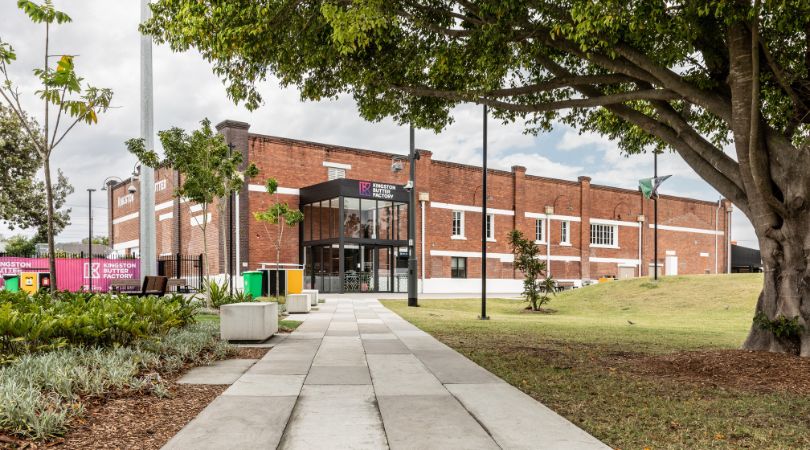Our key venues for arts and culture offer year-round cultural experiences.
Kingston Butter Factory (KBF) Cultural Precinct is committed to making our venue a safe, welcoming, and inclusive space for everyone.
Access the Cérge Companion website here to find a comprehensive set of tools to “Know before you go” including a Visual Story and Sensory Guide, Access Guide and Virtual Tour, Audio Guide, Keyword Sign Board and Communication Board.
You can also notify KBF service staff about your service preferences ahead of time by downloading the free Cérge Companion App. This assistive technology for people with disability, support workers, carers, and parents allows you to notify the venue about your needs ahead of your visit to remove any fears and anxiety regarding how you and your loved ones will be treated.
Read on to find detailed Access and Inclusion information for KBF.
For further information about how we can support your visit, book in access services, or if you have any further questions, please contact our Box Office on 3412 5626 or email entertainment@logan.qld.gov.au.
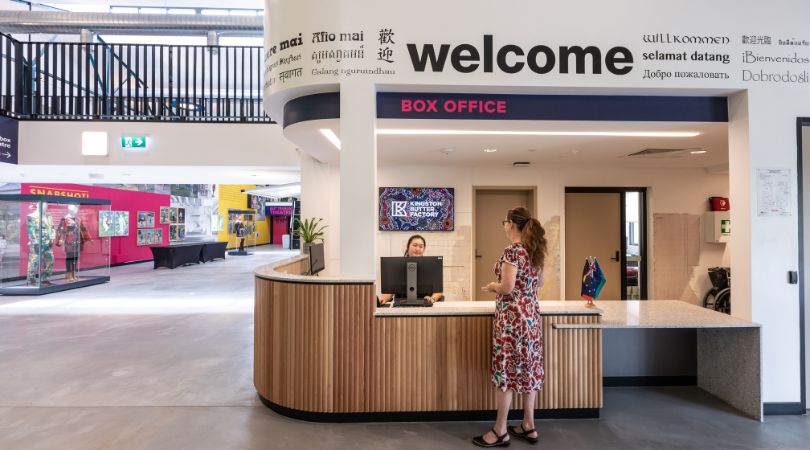
Box Office and Atrium (Level 1)
Our automatic glass sliding doors are just over 1.5m wide and it is a flat floor into our Box Office and Atrium area. Our Box Office desk has 3 different sections and range from .755 metres high to 1.05 metres high as per image at left. The Kiosk counter is .9 metres high and serves drinks and snacks. Opening times of our Kiosk will be communicated to ticket holders in our pre-show email that is distributed a few days prior to the event. We offer a range of hot and cold drinks and alcoholic/non-alcoholic beverages.
Our Atrium area houses our Living Museum of Logan and contains flexible furniture. This space is set up in different configurations depending on the show or function you are attending. Our staff always ensure, clear, wide clearance to enable patrons to safely move through the space. It is all flat floor with no incline or stairs.

Inside the Butterbox Theatre
Doors to the theatre open approximately 20-30mins before the show. We have an announcement that plays when doors are open ready for Patrons to enter.
All Patrons enter through the big pink doors which are 2 metres wide and 1.68 metres high. Our theatre in standard mode has 226 seats. For some events, the seating plan may be different. Our seating bank is retractable, so sometimes, we have tables and chairs, or cocktail furniture.
Our theatre seats are 460mm wide and 440mm deep, with no arm rests in-between. The seats in rows AA to DD are 430mm wide and 425mm deep with no arm rests in-between.
When you enter the theatre, ushers will check your tickets and direct you to your seat.
Inside the theatre, floor seating is row AA to DD, and then rows A to H require you to walk up the steps to your seat. Our seating bank is divided up into 3 sections. The stairs are 170mm high and 1m, wide with no handrails.
Best options for patrons wanting seating with no steps are rows AA to DD.
For patrons who remain in their wheelchair, there are 4 seating areas with companion seating. These are subject to availability, please contact us to secure a space or contact our Box Office for further assistance.
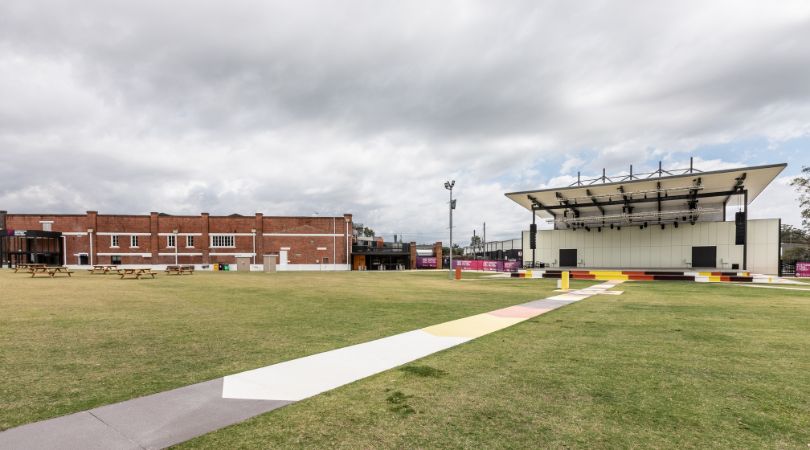
Outdoor Events
This distance from our carpark to an all ability viewing platform on the lawn is 138 metres. During large outdoor concerts a platform (36 sqm) is placed on the grounds, facing the stage, to allow mobility devices and wheelchairs to have stability from the uneven grass.
This area is 114 metres from our bathroom facilities.
Our outdoor servery is open during large outdoor events for food and beverage service. The height of the counter is .915m.
Our outdoor toilet block consists of the following:
Female Toilets
Male Toilets
All Users/Accessible
Parents Room
All locks are 1.10m high.
Access Services for Patrons Attending Events
- Assistance animals are welcome at our venue. Row AA in our theatre is the best option for patrons with assistance animals.
- Assistive Listening Technology – Hearing Loops are available in our theatre.
- AUSLAN interpretation services are available upon request – please contact our Box Office.
- Tactile Tours of the venue, performance areas, stage areas and museum are available upon request.
- Audio Description Services are available on request.
- Bi-lingual interpretation is available on request.
- Social stories for each event/performance are available – please contact our Box Office.
- Pre-event Site Visits – if you’re feeling a bit nervous or unsure about your visit, come and visit us for a tour ahead of time.
- Over ear headphones are available – ask our friendly usher.
- Content Warnings – if you have any concerns over the content in a performance, please contact our Box Office.
- Sensory Adjustments
- Quiet Zone – quiet zones are set up on level 2 for patrons who need some time out.
- Sunglasses
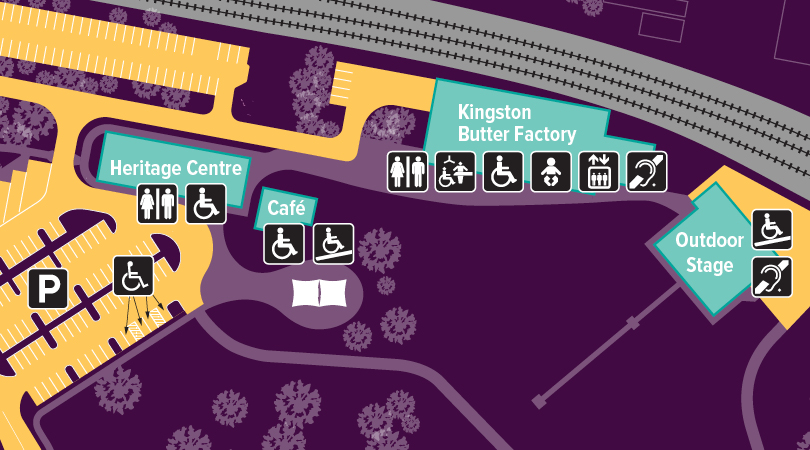
Parking Loading Zones
The venue has free on-site parking at the front of the facility consisting of 78 outdoor, uncovered parking bays and 4 blue permit holder bays (2500m wide). Our carpark has 2 ramps (1500m wide) which connect to a flat concrete path leading to the Kingston Butter Factory glass door entry. The path from the carpark to the front door is 90.1 metres.
A loading bay is available for passenger drop off on Milky Way Rd, however, for large scale, outdoor events, this area will not be accessible for public use.
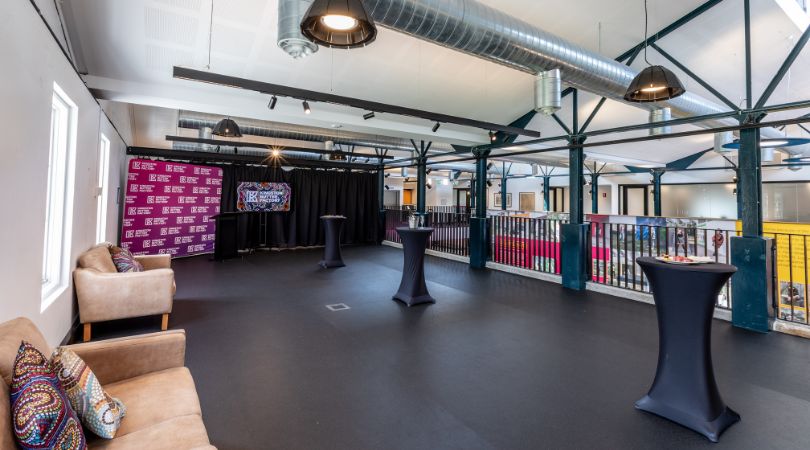
Level 2
To access level 2, an elevator (1m wide, 3m high) is in the Atrium. A staircase is to the left of the elevator and steps are also located to the left of the lift (L shape staircase, 18 steps total, 1.180m wide, 200cm high). Another set of stairs is located closer to the Butterbox Theatre (18 number of steps, 1.180m wide, 180cm high)
Level 2 consists of our boardroom, offices, and staff kitchen, PWD bathroom (toilet and shower), Mezzanine function space and access to Hush Room.
A PWD bathroom is at the end of the building, adjacent to our Mezzanine function space. The door opens inwards (.860m wide, 2.27m high).
Access to Mezzanine is via flat floor, we have a double door (1.25 metres wide) for access. The Hush Room entry is 1.33m wide.
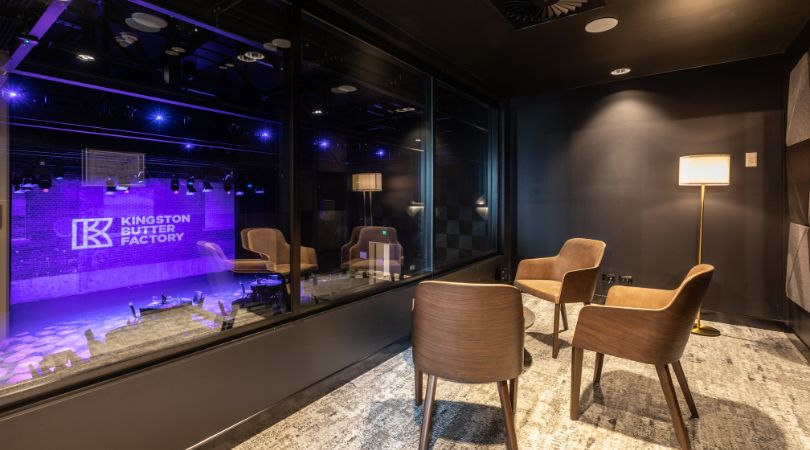
Hush Room
Hush Room access is via Level 2. This private viewing space is open to any patron who would feel more comfortable viewing a performance from a private space. The sound is transmitted into the room and a volume control switch is on the wall. A lamp is in the corner for soft lighting and can be switched on and off by patrons.
